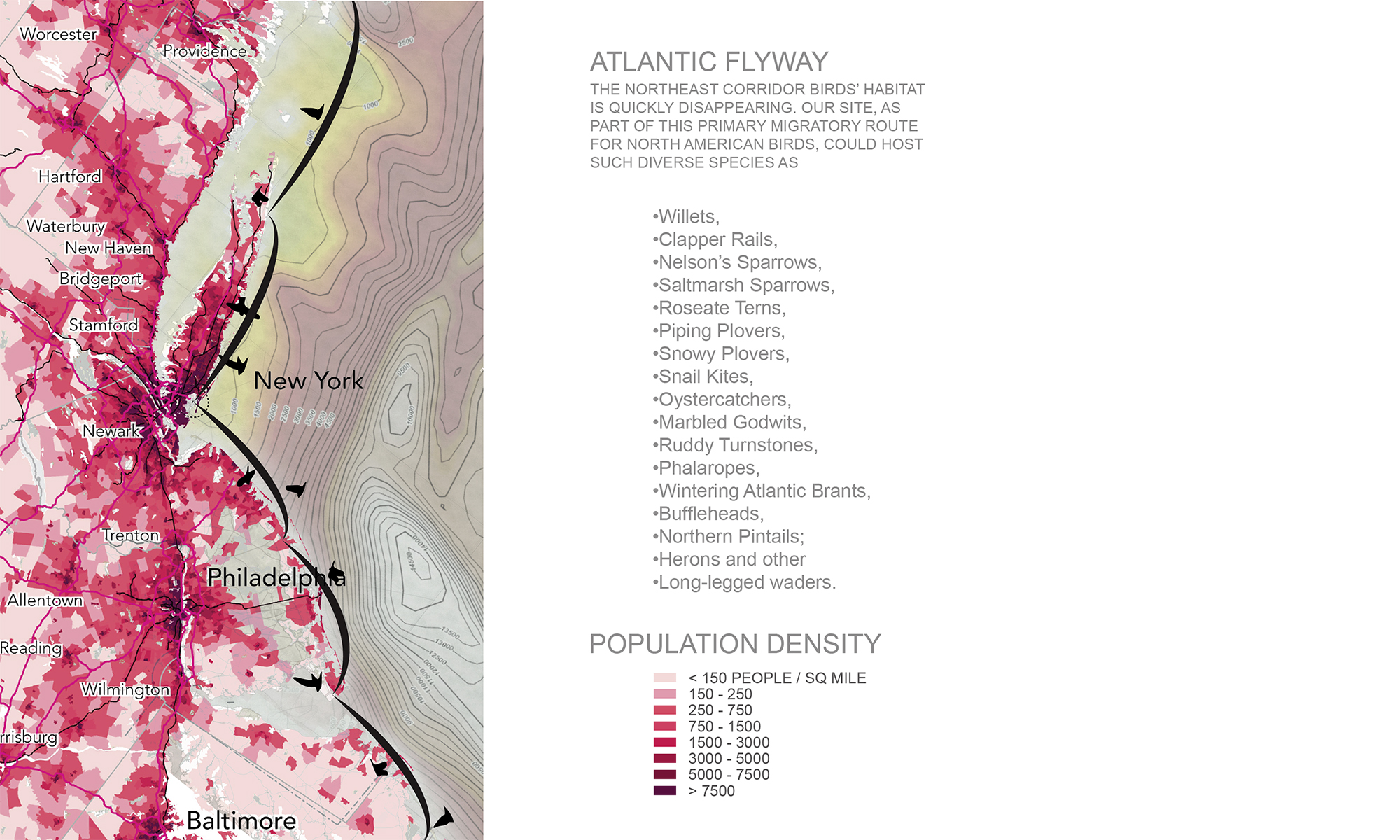Mission 66 was a government initiative started in 1956 to drastically expand the number of visitor centers in National Park in the United States by 1966. In the decade long program, the initiative funded and built hundreds of visitor centers.
The Land Art movement began in the late 1960s as a way for artists to escape from the white cube and the commercialization of art. Earthworks artists wandered into the deserts of the Midwest to build monumental artworks away from the art scene to be discovered by solitary travelers. Robert Smithson’s Spiral Jetty, locate in the Great Salt Lake, UT, is the poster child of this movement. However, the past 50 years saw dramatic changes to this art movement. Earthworks artists who are still practicing, like James Turrell and Michael Heizer, turned to building Land Art pieces that double as luxury destinations, often charging thousands of dollars per visit. The few works that remain free to the public are swamped by tourists, behaving like a second set of National Parks in need of their own visitor centers. This project takes on the mantel of designing a visitor center for Smithson’s Spiral Jetty.
Four regional paths—Marsh, Land, Water, and Mountain—converge at the visitor center, which sits in the Great Salt Lake 2,500 FT from Spiral Jetty. Each face of the building is designed to receive visitors arriving from each of the paths. Mountain to the north, Land to the east, Marsh on the south, and Water to the west.
The visitor center has four levels that each corresponds with one of the four regional paths. Vertical circulation is absent from the building. Instead, the rising and falling water level grants access to the different floors. For example, visitors arriving from the Marsh Path can only access the first floor because the Marsh Path inhabits the lowest elevation. When the water level rises enough for visitors to use the Water Path, it also becomes high enough for visitors to sail to the third floor of the visitor center.
The program of each floor relates to its associated path. The first level comprises of a stone installation of the same materials Smithson used to construct the Spiral Jetty. The second level displays informational material regarding the Spiral Jetty, the visitor center, and of this project as a whole. The third floor houses a series of basins of varying heights that fill with water to micro-changes of lake levels. The fourth level operates as an observation deck that provides a better view of the surrounding landscape.
When the Spiral Jetty emerged from the water in 2005, a layer of salt crystals had enveloped the art work. Due to the high concentration of salt in the lake (about 10x that of the ocean), salt crystallization of this form is unique to this lake. Much like the Jetty, the façade of the visitor center is designed to anticipate salt crystal formation where concrete forms the skeleton of the building while salt accumulate to form the walls.
Level 1 sees the most flooding, so its façade supports smaller apertures to maximize salt formation. The informational display on Level 2 requires more natural light for legibility, so the aperture is bigger. The openings are the largest on Level 4 to allow the most view corridors.
Designed by © 2017 Da Ying. All rights reserved.







































































































































